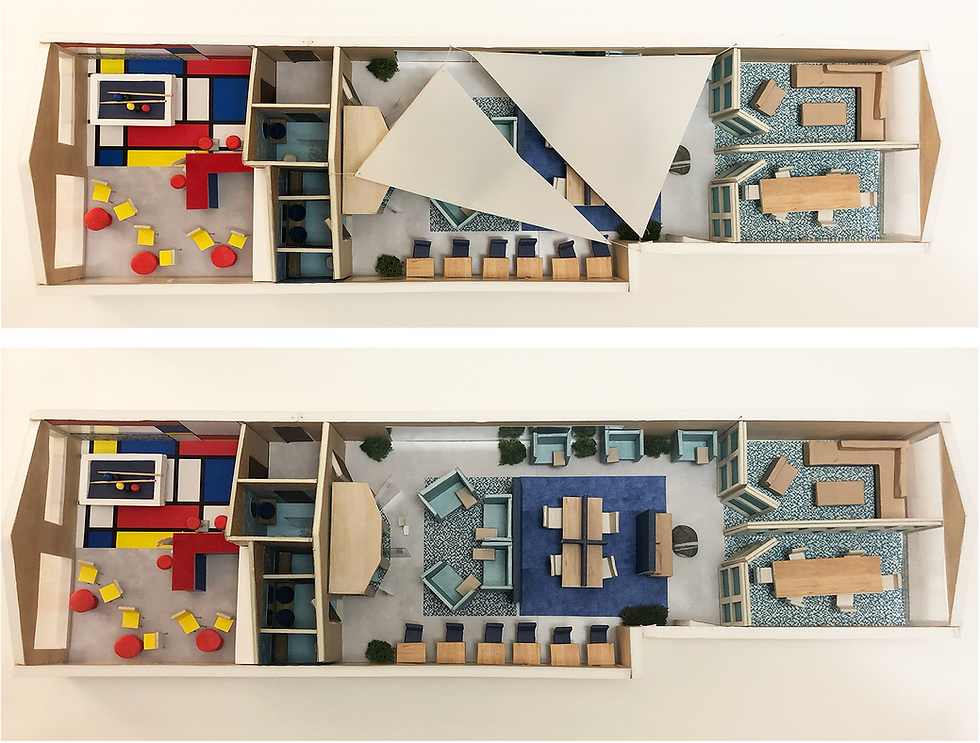WORKING AND KITESURFING
Location : St Blaise, Switzerland
Service: Submission of complete project + mock-up
Project submitted to the Commune. The aim of this project was to find a solution to a lack of workspace following the merger of several communes into one. The choice of location was based on the idea of grouping together the similar needs of several people, while also offering the numerous users of the Nautical Club a comfortable, modern workspace, enabling them to live out their passion and at the same time save time professionally.
The 1st floor of the building would be converted for this purpose.
The Coworking space (currently the changing rooms), divided into several work zones with different functions, is intended to be highly immersive, with the outdoors inviting in. The colors and materials, inspired by the shores and changing moods of the lake, are conducive to silence and concentration.
The relaxation area (currently a kitchen and small meeting room) takes on the colors of the Commune's coat of arms, creating a dynamic, sporty and playful atmosphere, inviting discussion and creative ideas.

Interior photos

Original plan

Redevelopment proposal
Lounge/kitchen area
Coworking space/meeting rooms



Redevelopment proposal
Relaxation/workshop/kitchen area

Electric plan
Lounge/workshop/kitchen/meeting room

Mock-up
Lounge/workshop/kitchen/meeting rooms





