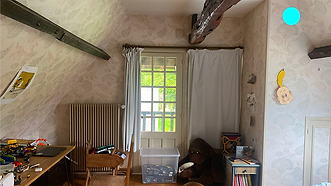top of page
A LITTLE MORE SPACE FOR EVERYONE
Location: Calvados, Normandy
Services: Advisory visit and 2D plans
The aim of this project was to rework the layout of the rooms and their functionality, to make use of lost spaces, and to make moving around the house more fluid and ergonomic, to give this large family more space.
The 2 proposals involve giving the veranda a real function (kitchen or dining room), and moving the laundry room to the basement to make the most of this room in the garden, with the possibility of extending it to the outside. Adding the half-timbering would enlarge the rooms, let in light and give the house its authentic Norman character, while adding a touch of modernity.
On the upper floor, the layout or structure of the rooms would be completely changed, so that everyone could have a little more room or their own space.


Original Plan


Redevelopment and extension of the ground floor
Propositions 1 and 2



Redevelopment of the 1st floor
Propositions 1 and 2


Transformation of the basement
in laundry room and wine cellar
bottom of page






