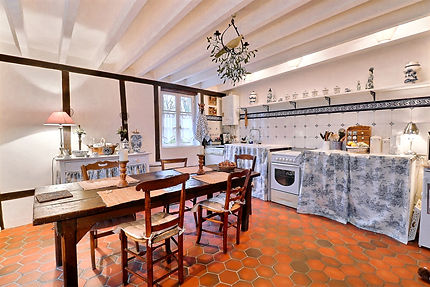top of page
A SUNDAY
IN THE COUNTRY
Location: Normandy, Eure
Services: Complete project
Renovation and refitting of an old farmhouse dating from the early 19th century.
The aim was to make the most of every available space in the house, and to put them to essential, functional and comfortable use for their occupants.
A bathroom was added on the ground floor as an extension to the space under the outside staircase (tool shed), a laundry room was built in place of the wood shed, and a 2nd bedroom was created in the attic of the former granary.
The other rooms have been refurbished, the fireplace completely redone and its mantle designed and made to measure. Electricity was brought up to standard, and windows and doors changed to insulate the house better.
The choice of fabrics and materials brighten up the rooms and give them a cosy English cottage style in keeping with its facade and large garden.
Time for tea and croquet!



Living room
Before / After


Kitchen
Before / After


Upstairs bedroom
Before / After


Ground floor bathroom
Before / After


Creation of a laundry room behind the house
Before / After
Ground floor bathroom
Before / After
bottom of page
