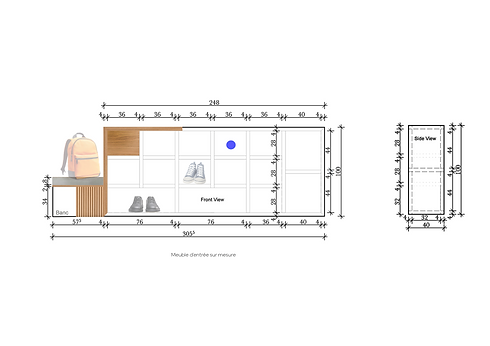top of page
A LITTLE MORE
OF PLACE FOR THE CHEF
Location: Lausanne, Switzerland
Services: Visit Advice and 2D/3D Plans
The aim was to rework the original floor plan of this apartment to enlarge the kitchen area, making it much more functional and integrating it as closely as possible with the large room on the ground floor.
The modern, minimalist Scandinavian style was chosen to embody this project, and bespoke furniture was designed to fit perfectly into its dedicated space. The glazed entrance and light wood materials enlarge the apartment.


Original layout
Kitchen



Plans de réaménagement
Cuisine
bottom of page
